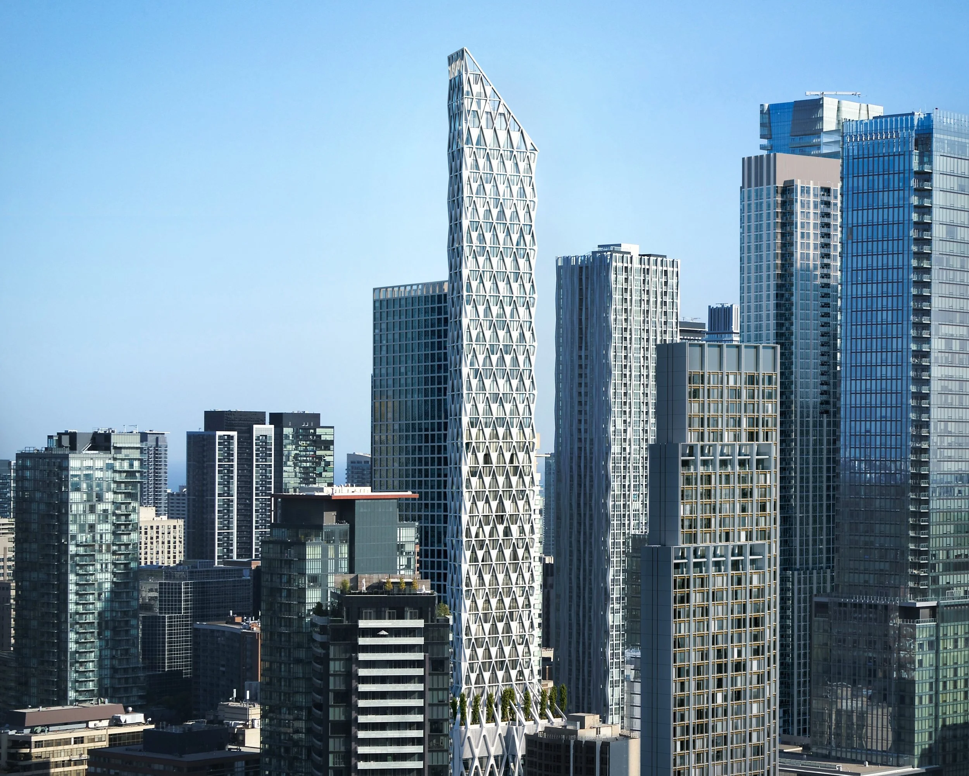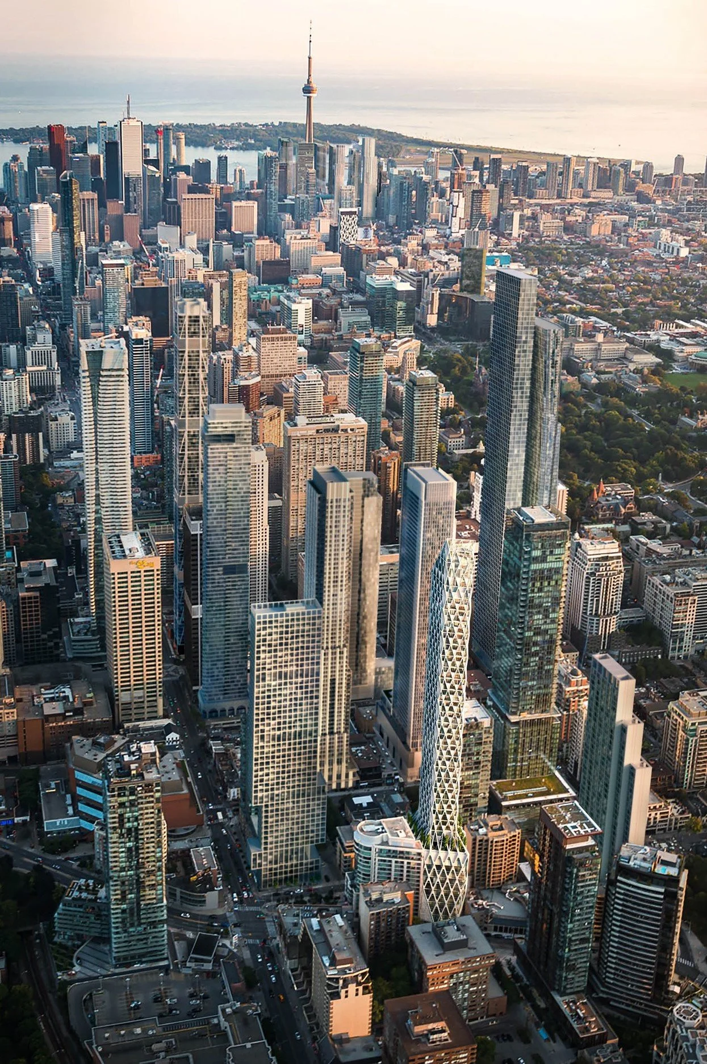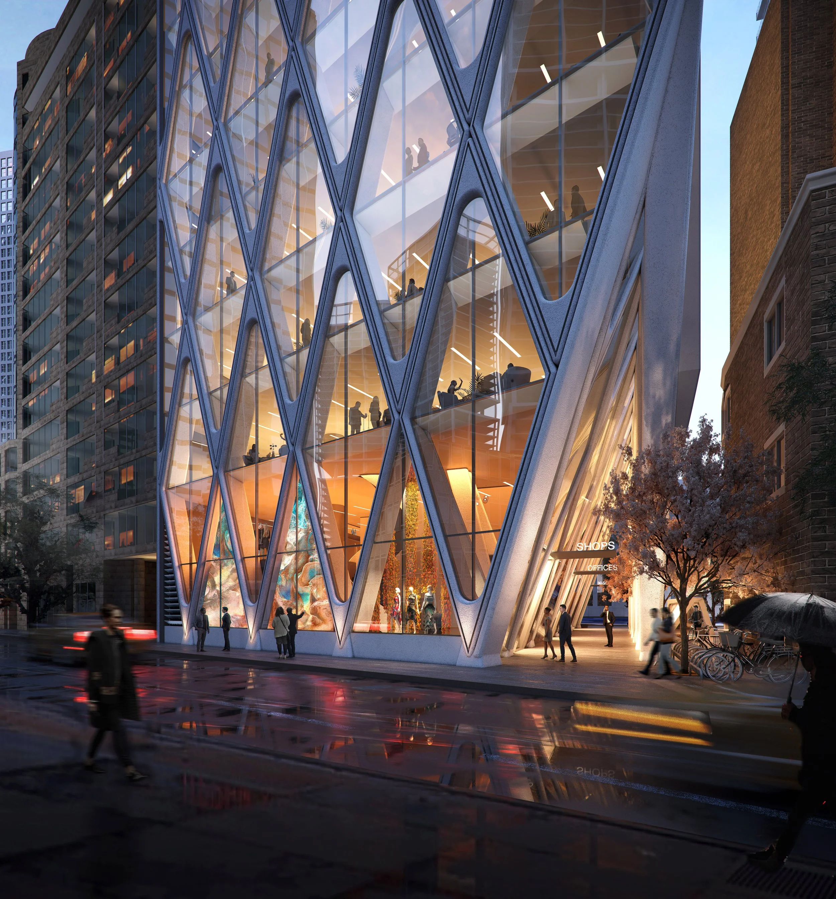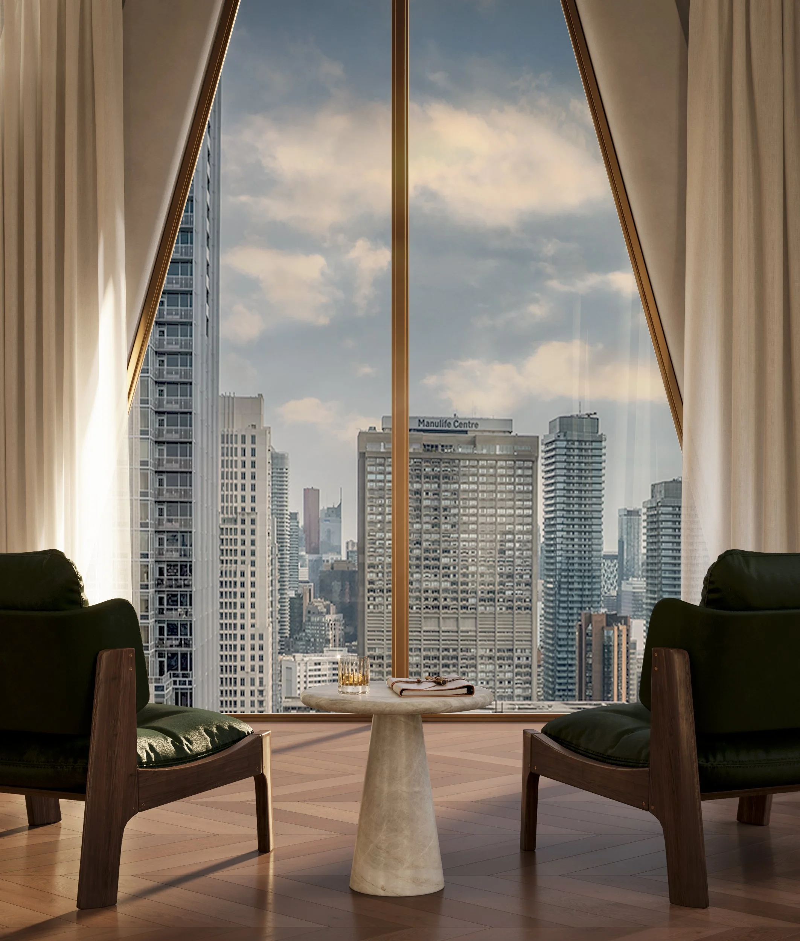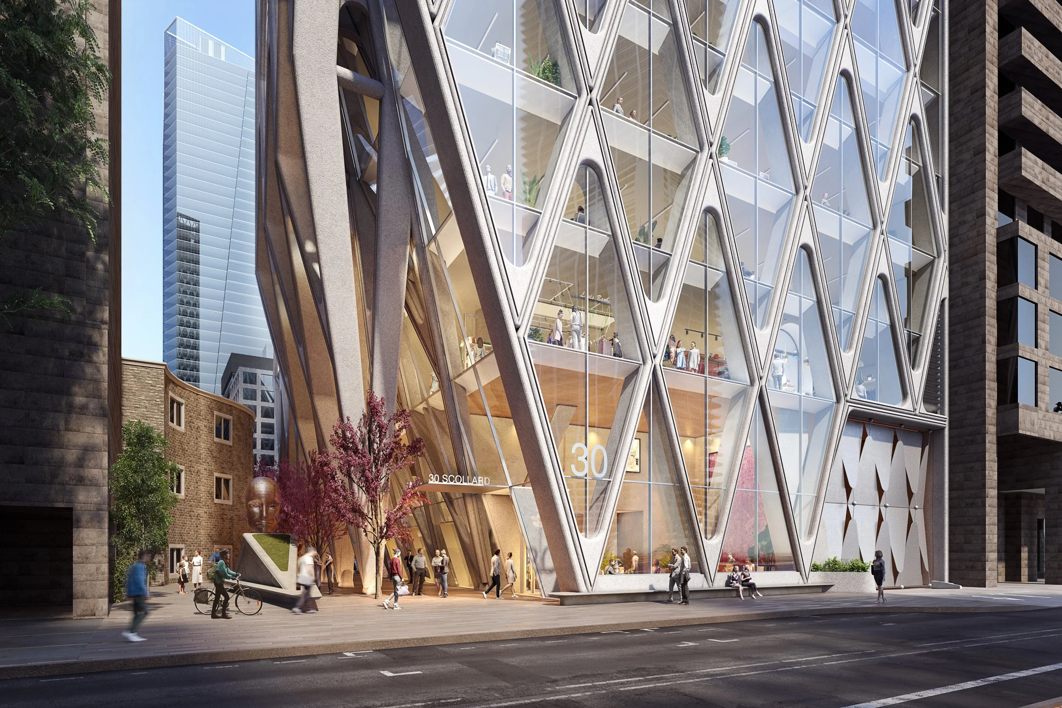30 Scollard Street
TYPE Mixed-use residential skyscraper
LOCATION Toronto, Canada
SITE AREA 1,000 m²
PROJECT AREA 19,000 m²
BUILDING HEIGHT 230 m
NUMBER FLOORS 59 abv. grade, 6 blw. grade
PROGRAM 118 Hotel Keys, 23 Residential Units, Restaurant, Spa, Gym, Events Space, Office Space
STATUS Approved by Toronto Planning Commission
30 Scollard Street, situated in Toronto’s coveted Yorkville district, occupies a compact, irregular trapezoidal site bordered by both residential and commercial buildings. The property includes an underutilized laneway and is governed by significant setback requirements above the podium’s roofline datum. While these constraints present notable challenges, they ultimately become design catalysts—enabling generous, light-filled residences above and establishing a striking new presence within Toronto’s evolving skyline.
The tower is conceived as two interrelated components: a podium that steps back from the lot line to widen the public realm into a gracious pedestrian thoroughfare, and a slender tower rising above with a 15-by-26-meter floorplate. A structural diagrid façade threads the two volumes together, optimizing the constrained interior by consolidating the primary structural system within the core and exterior envelope.
The formerly overlooked laneway is reimagined as a public promenade animated by seating, lush planting, and curated public art—extending Yorkville’s distinctive network of pedestrian passages and intimate green spaces. The podium’s angled cut creates a sheltered colonnade that enhances the character and comfort of the alleyway.
The ten-storey podium accommodates a double-height lobby, retail spaces, offices, residential units, and a suite of resident amenities. Above, the slender tower rises for an additional 52 storeys, offering a mix of one-, two-, and three-bedroom homes that culminate in a multi-level penthouse.
Below grade, an automated parking system efficiently provides capacity for 85 vehicles and 97 bicycles, along with dedicated storage, mechanical, electrical, and back-of-house service areas.
Project Team
Designer CAL Collaborative
Structural Engineer Quinn Dressel Associates
MEP Smith + Anderson
Sustainability Footprint
Traffic BA Consulting Ltd.
Vertical Transportation Soberman Engineering, Inc.
Facade & Enclosure BVDA Group Limited
Building Code LRI Engineering, Inc.
Acoustical J.E. Coulter Associates Ltd.
Wind RWDI
Civil Engineer Schaeffer & Associates Ltd.
Planning Consultant Malone Givens Parsons
Waste Management Cini Little International, Inc.
Pre-Construction Clark Construction Management Inc.


