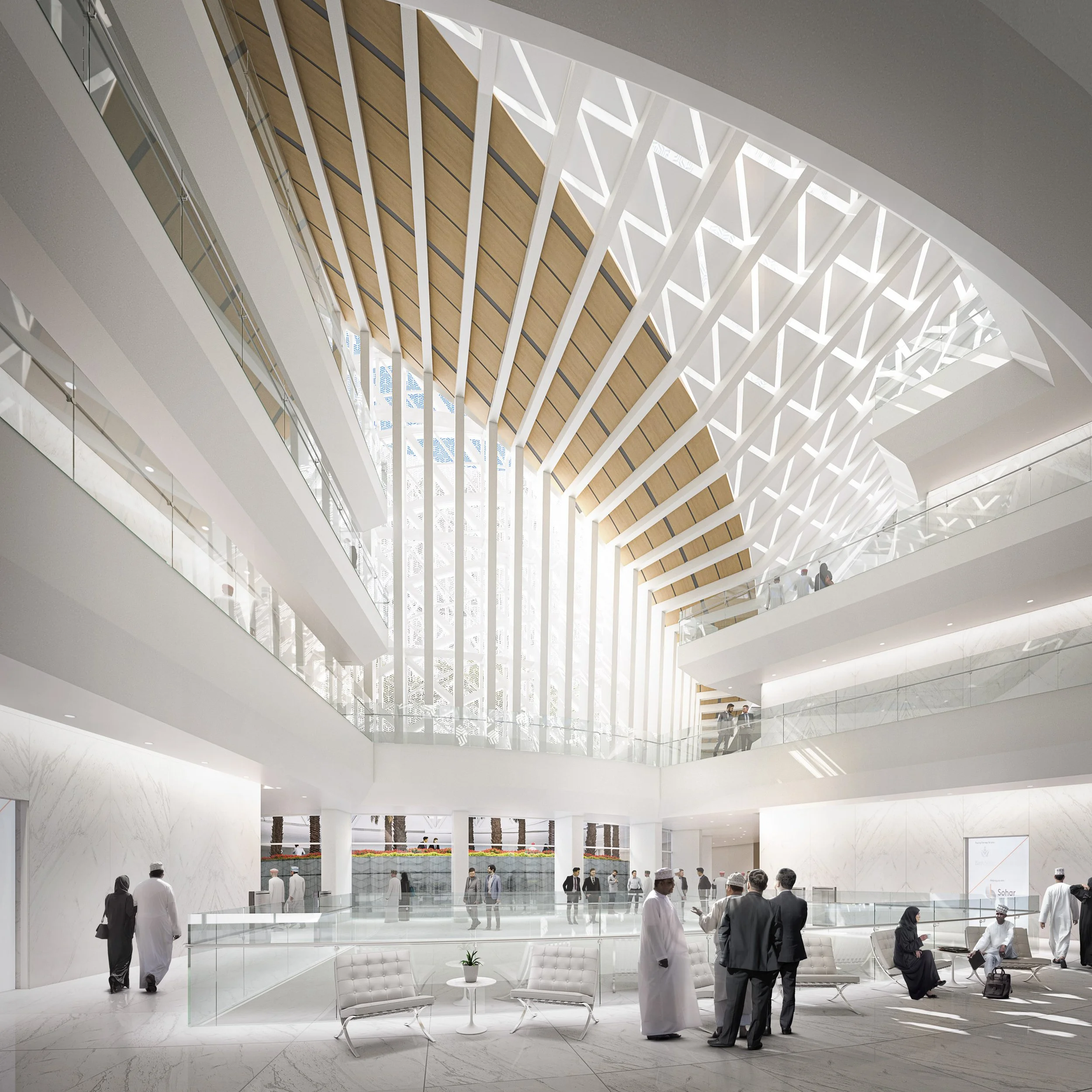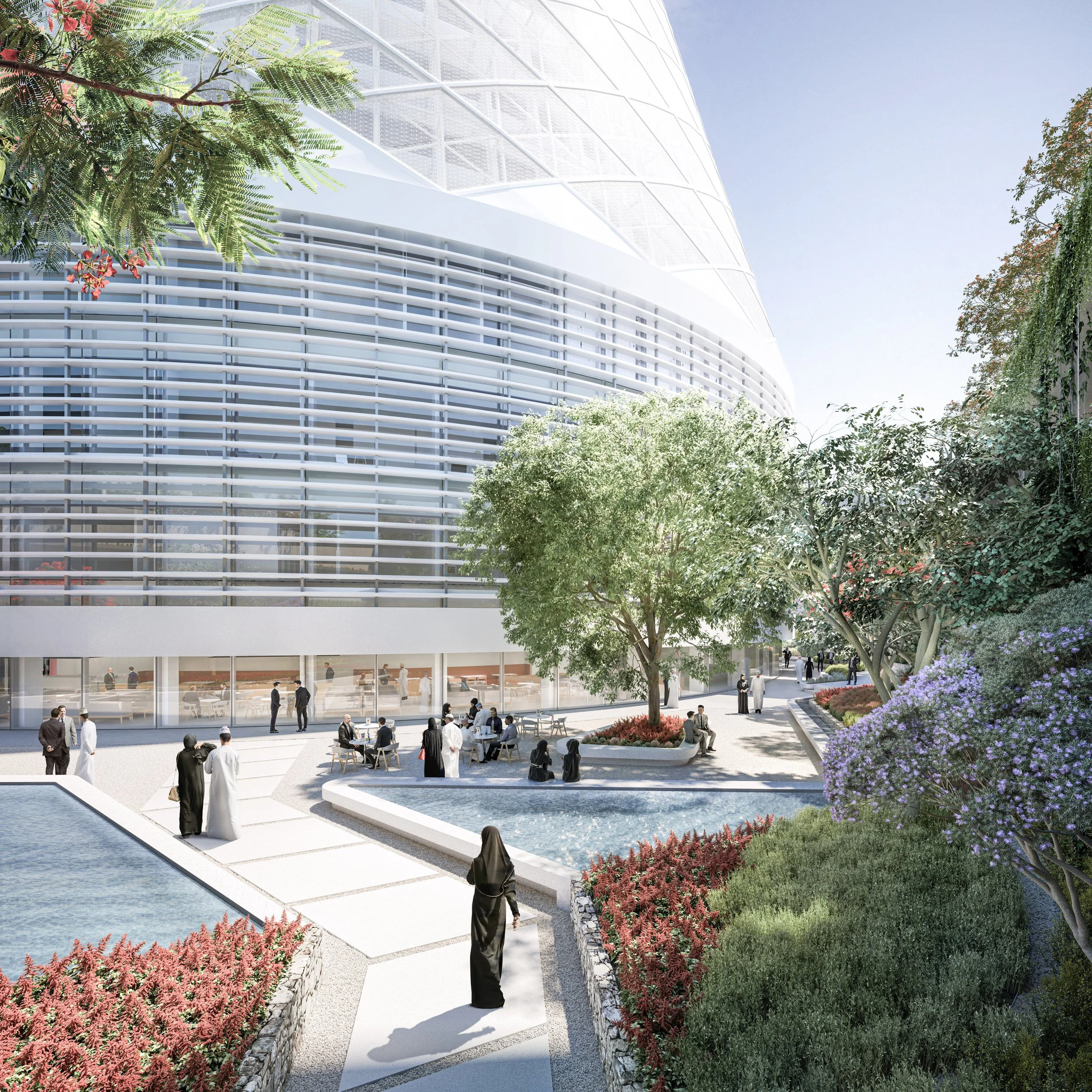SOHAR BANK OMAN HEADQUARTERS
TYPE Commercial; Office
LOCATION Muscat, Oman
CLIENT Sohar International Bank
PROJECT AREA 67,500 m²
STATUS Under Construction
The Sohar International Bank Headquarters project was won by CAL Collaborative via competition, and developed in partnership with Santiago Calatrava Architects & Engineers. The project is currently under construction and slated to open in 2027. The driving organizing logic is that of a mobius strip, a single-sided infinite loop. The building is set on three below-grade parking and service levels, then rises eight stories above and folds into itself, resulting in light-filled floorplates that host a full-service bank, offices, executive suites, conference rooms, prayer rooms, ballrooms, restaurants and multiple auditoriums, as well as a multi-floor atrium and central courtyard.
Project Team
Designer CAL
Project Architect Santiago Calatrava Architects & Engineers
Facade Front, Inc.
Structural Engineer CAL
MEP Urban System Design
Landscape Architecture Paul Sangha











