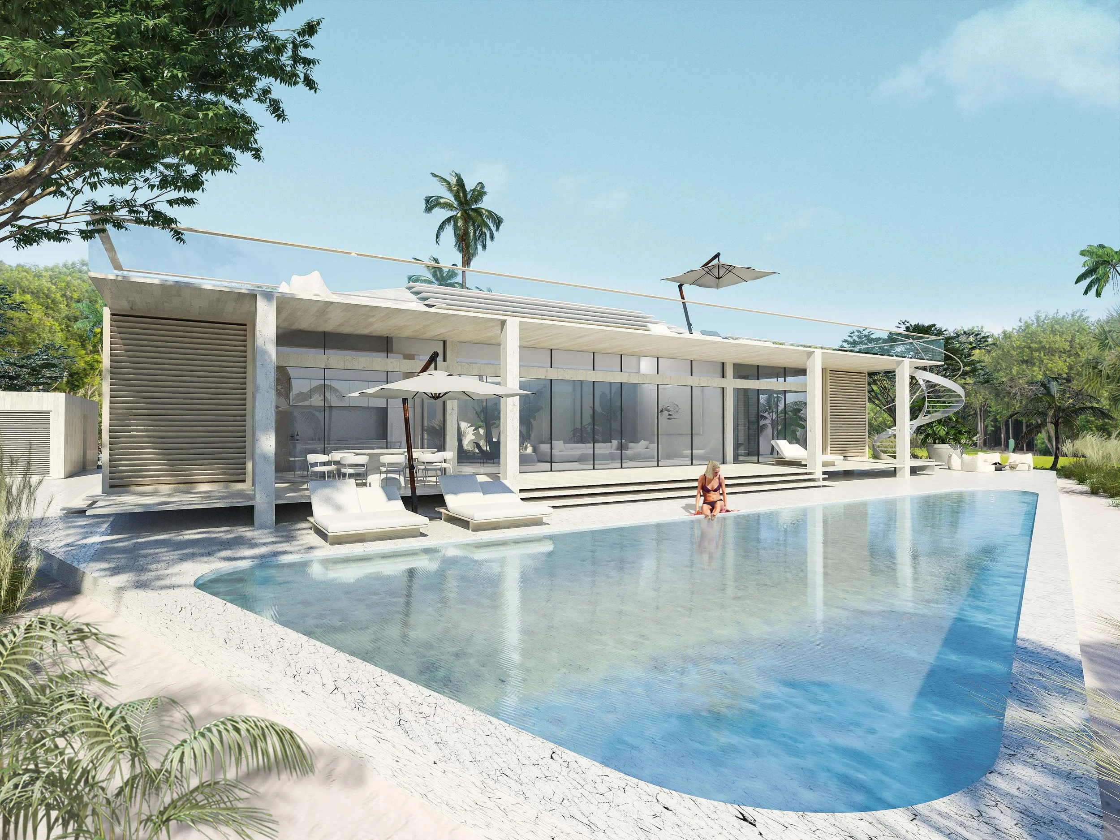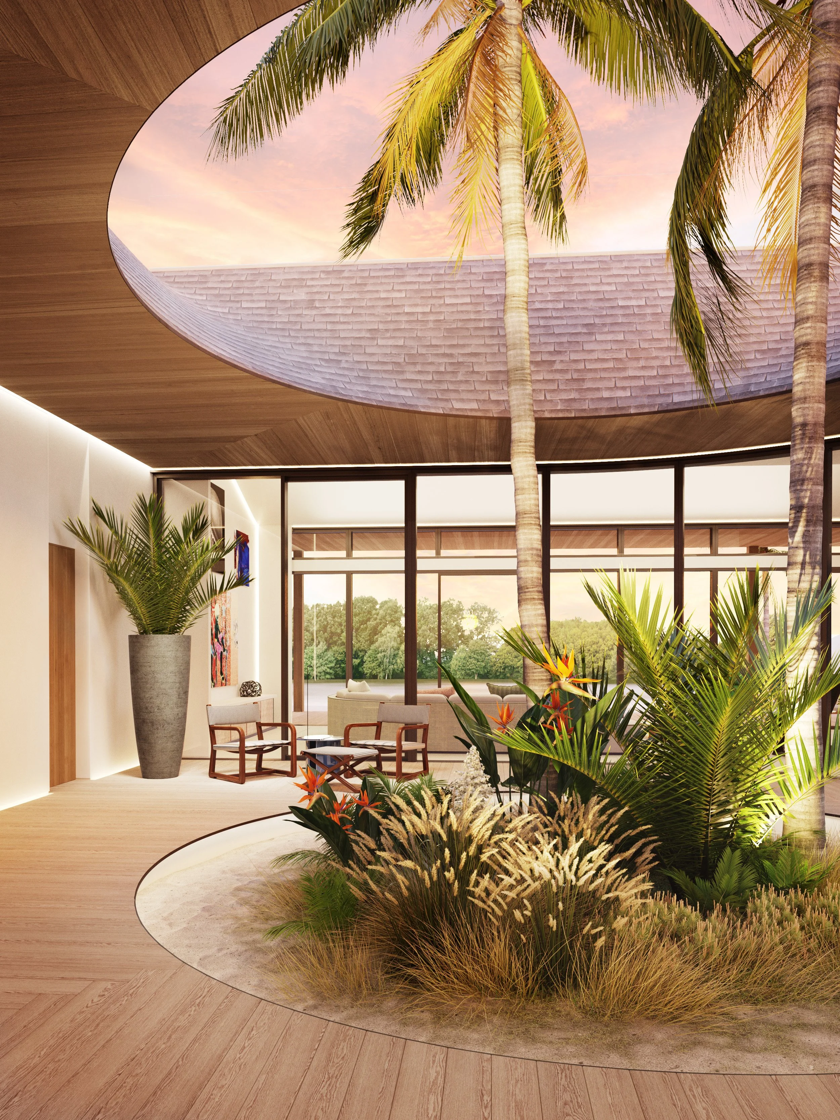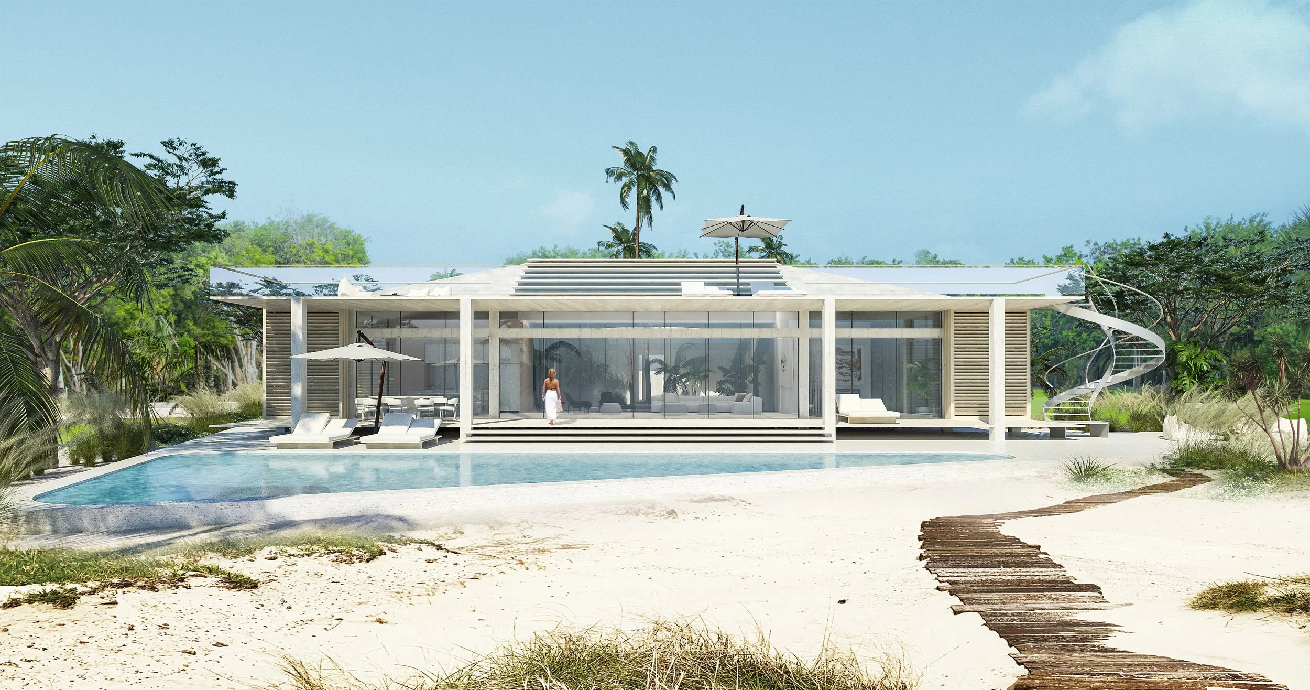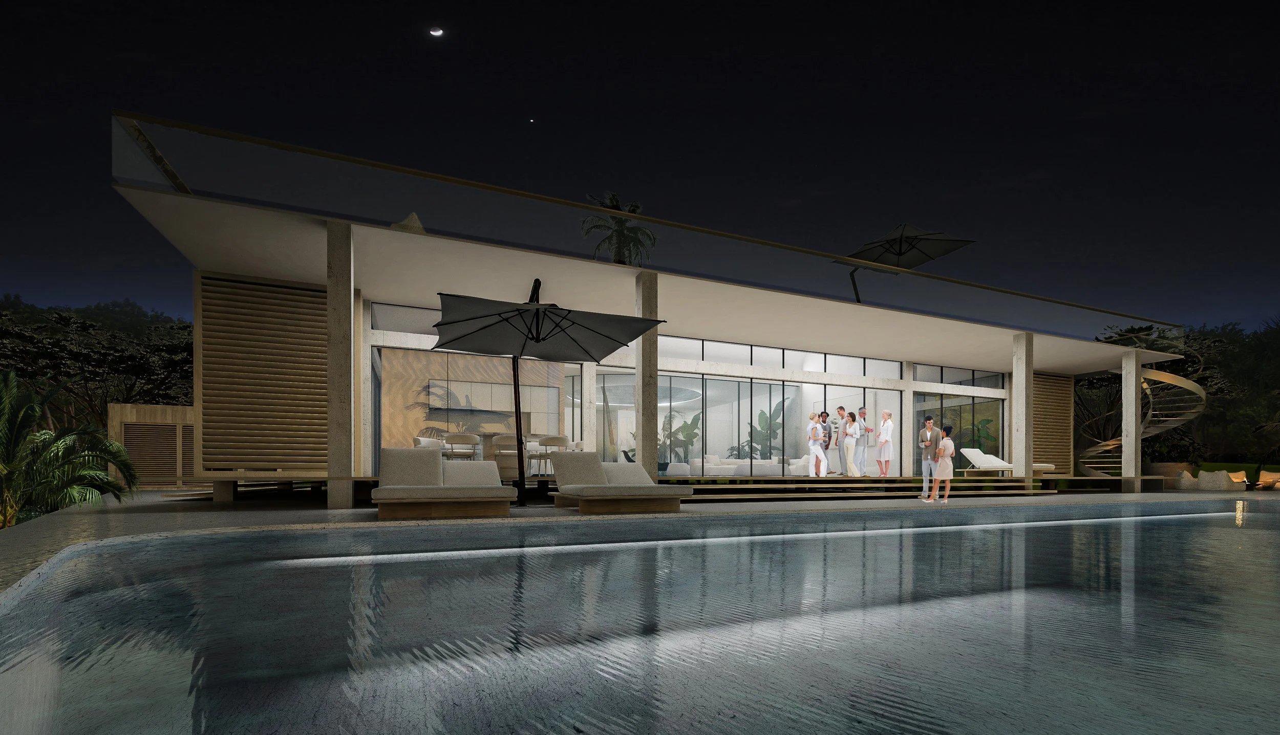TYPE Private Home
LOCATION Nassau, Bahamas
PROGRAM Master suite, kitchen/living area, guest bedroom, central atrium, rooftop lounge
STATUS Design Development
ALBANY “ATRIUM” HOUSE
CAL designed this private family home located in Albany, on the island of Nassau in the Bahamas, with the goal of creating a seamless flow between indoor and outdoor spaces. By inscribing a circular core atrium within the building’s regular square plan, the interior environment is saturated with daylight, fresh air, and views onto varied landscapes. A stepped rooftop deck overlooks a scenic golf course that borders the site.
Project Team
Designer CAL
Interior Designer Jaime Bernstein Studio









