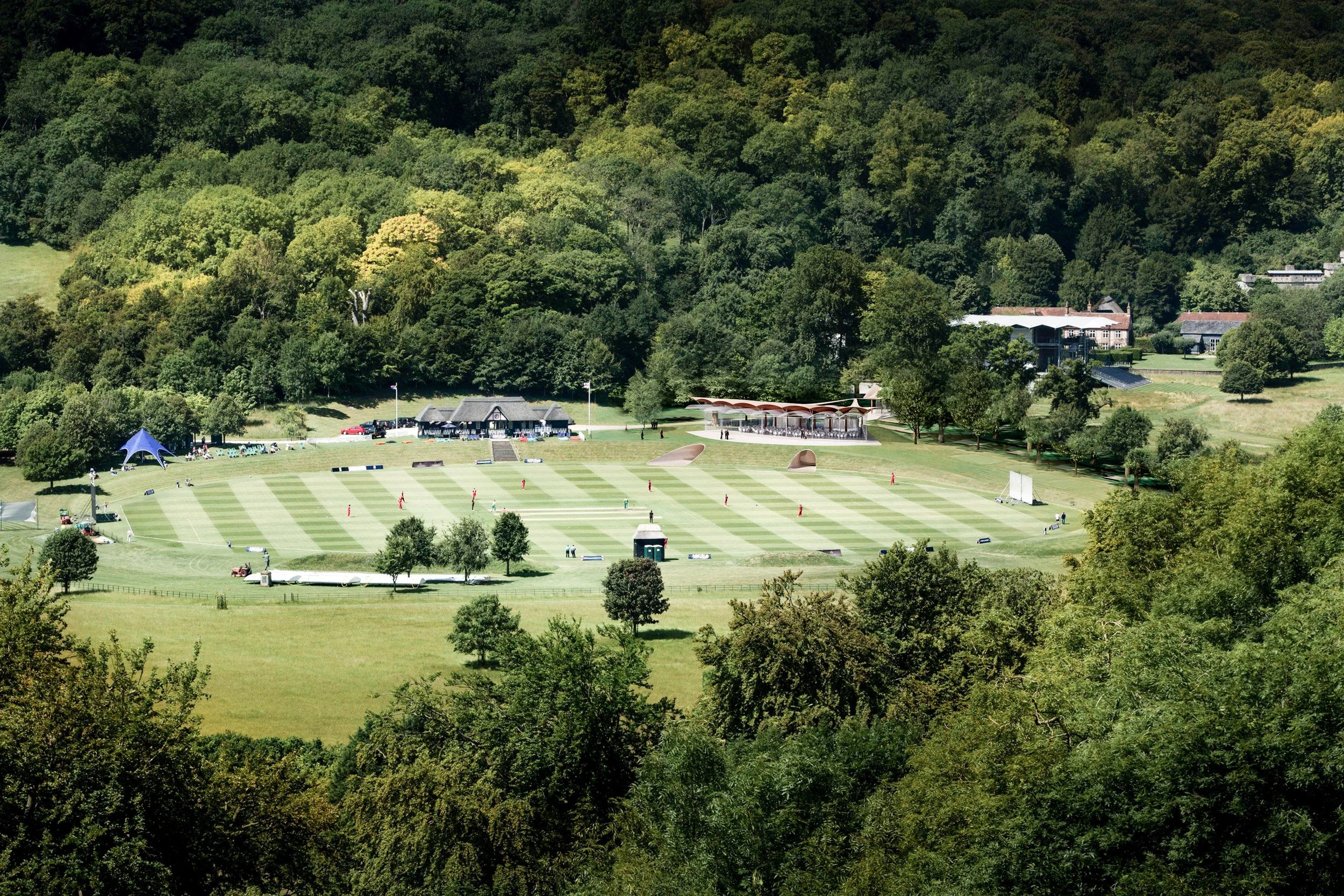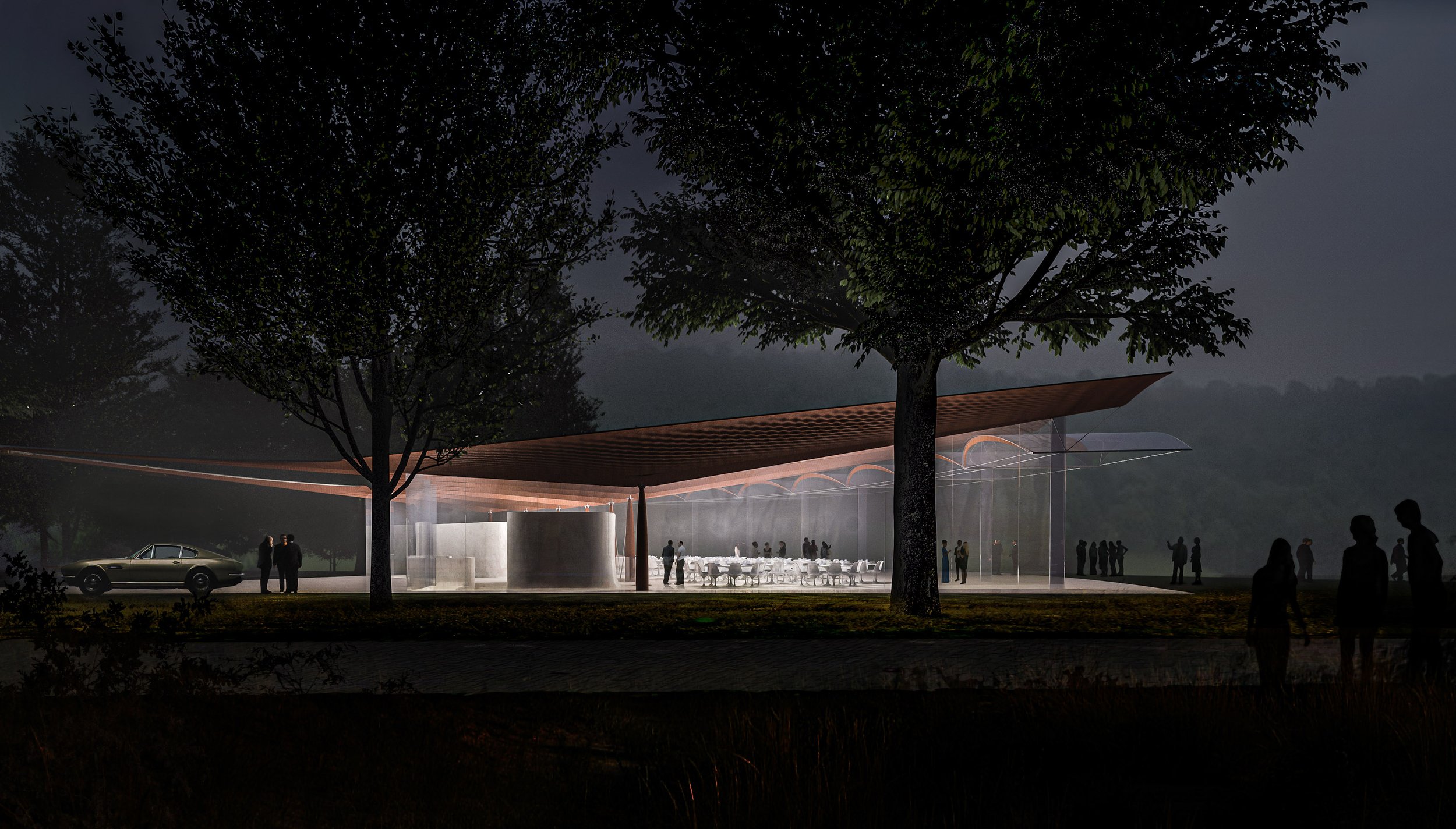WORMSLEY NEW BOUNDARY ROOM
LOCATION Buckinghamshire, England
PROGRAM Event hall, cricket viewing pavilion, flexible dining/events space, private dining area, gallery
STATUS Schematic Design
Wormsley is a 2,700-acre private estate established in the early 12th Century in Buckinghamshire, England, which hosts a historic manor house, a seasonal opera house and world renowned cricket pitch. The New Boundary Room competition submission is a design for a flexible events pavilion that connects the cricket pitch to the opera house, and can be rented out for private events. The design features a wing-like CLT roof which sweeps upwards to frame views onto the cricket pitch.
Project Team
Designer CAL
Collaborating Architect OstrowHarding
Structural Design Thornton Tomasetti









